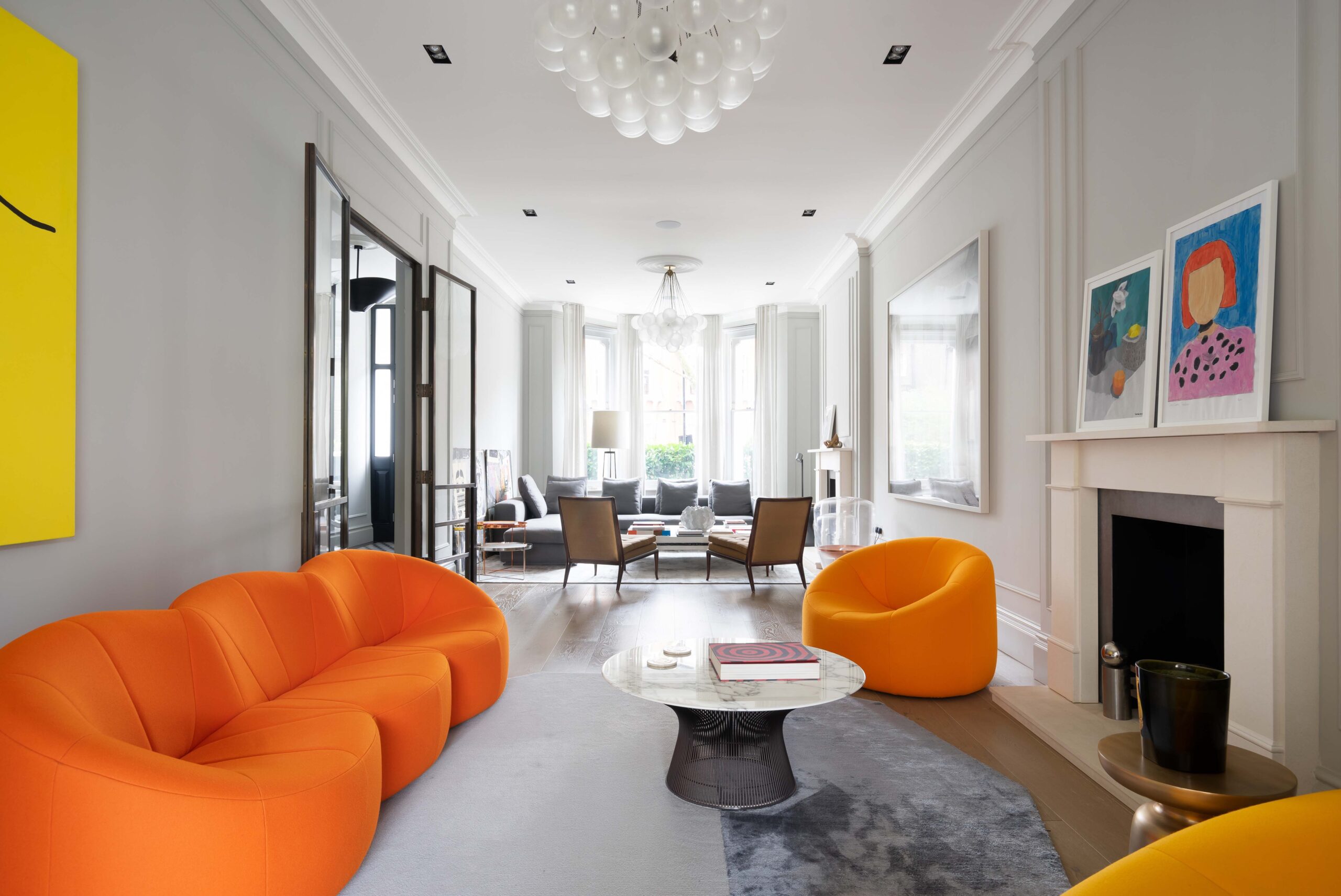Latimer Road W10
Vibrant tones and open-plan living create uplifting spaces in this two-bedroom house, with planning permission for a loft extension.

In the heart of North Kensington, this palatial seven-bedroom townhouse reworks period proportions with a thoroughly modern sensibility.
More than 20 years’ experience selling and renting London’s most exceptional homes. Flick through the best of our past successes. Homes that make you think twice about design.
Vibrant tones and open-plan living create uplifting spaces in this two-bedroom house, with planning permission for a loft extension.
Inside this two-bedroom Kensington apartment, thoughtfully-imagined interiors and a spacious footprint are elevated by a calming atmosphere.
This three-bedroom mews home has been elevated with mood-enhancing colours and considered contemporary design.
Sophisticated and serene, this two-bedroom duplex in Notting Hill exudes contemporary elegance with its refined finishes and muted palette.
This four-bedroom Maida Hill home channels joy through playful design, bold colour and spatial innovation.
A five-bedroom townhouse in Chiswick. This period framework has been reinvigorated to incorporate light and maximise space.
Bold prints and period features bring an uplifting feel to this five-bedroom family home in Brook Green.
Designed by local studio Golborne 44, this two-bedroom duplex marries style and simplicity in a vibrant setting.
Striking industrial style is brought to life by considerately crafted light channels at this two-bedroom duplex apartment on Portobello Road.
Contemporary flair and traditional interiors intertwine at this two-bedroom apartment in North Kensington.
This three-bedroom mews home is drawn with clean finishes and a minimalist interior palette.
This three-bedroom home in Queen's Park is a flawlessly-realised canvas for modern family living.