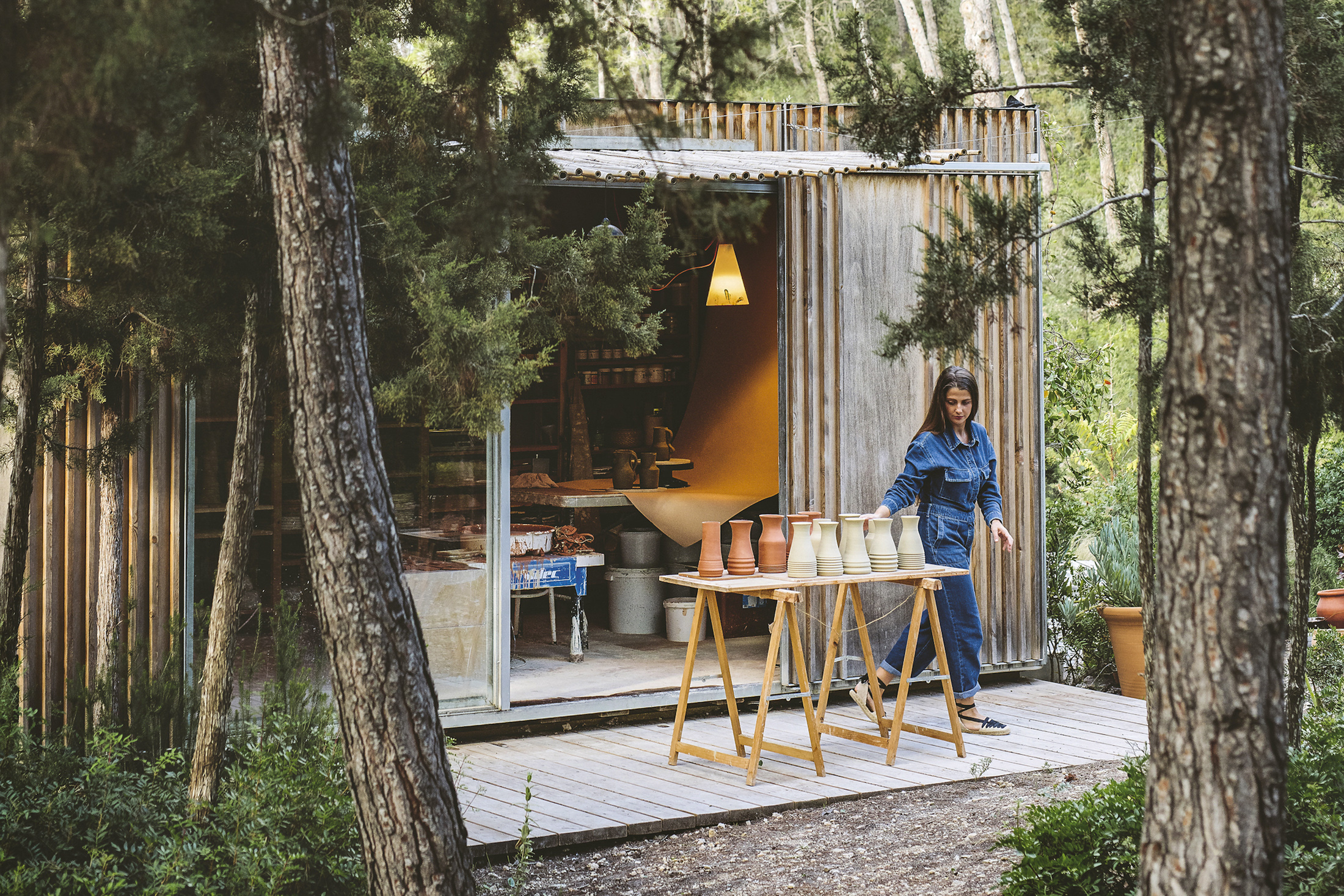The feel-good transformation of Can Ladera
Blakstad and Ibiza Interiors came together with homeowners Maja and Jan Bach to rework this rustic finca in San Rafael into a soulful retreat.

We speak with the publisher behind Made in Ibiza, a photographic journal that beautifully captures the island’s community of crafters.
The inside track on design, culture and lifestyle in London and Ibiza. Architects, interior designers and homeowners share their inspiration – and the ideas shaping how we live.
Blakstad and Ibiza Interiors came together with homeowners Maja and Jan Bach to rework this rustic finca in San Rafael into a soulful retreat.
From tailored textiles to interior design, Jason Basmajian discusses how he crafted a loft-style home in Kentish Town.
We speak with the publisher behind Made in Ibiza, a photographic journal that beautifully captures the island’s community of crafters.
Drawn to the 18th-century finca’s calming aura, homeowner Louise Cable-Alexander was determined to preserve its monastic charm.
Tailored to perfection, this bold new build on Milson Road by architects David Liddicoat and Sophie Goldhill replaces an end-of-terrace destroyed in the Blitz.
Restaurateur and collector Ilona Pacia reveals how she turned this neglected Ravenscourt Road townhouse into an inviting place to live.
Siobahn Farley and her husband Anthony on the renovation of their Edwardian home in Queen's Park.
Drawing on influences from either side of the Atlantic, architect Gabriela Soleille explains why she pivoted from upscale retail to crafting Ibizan homes.